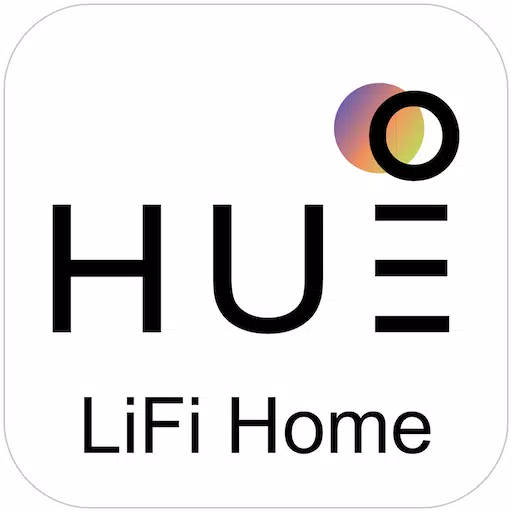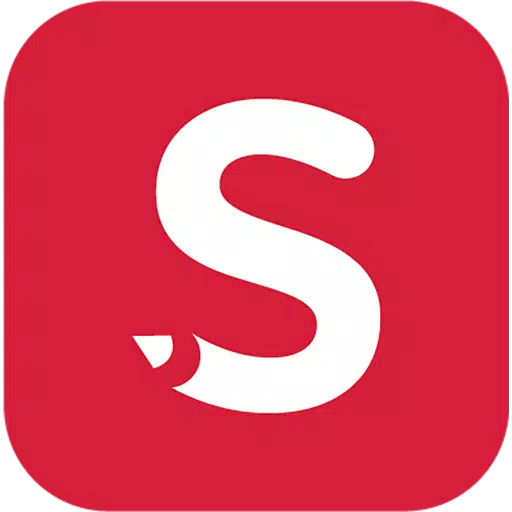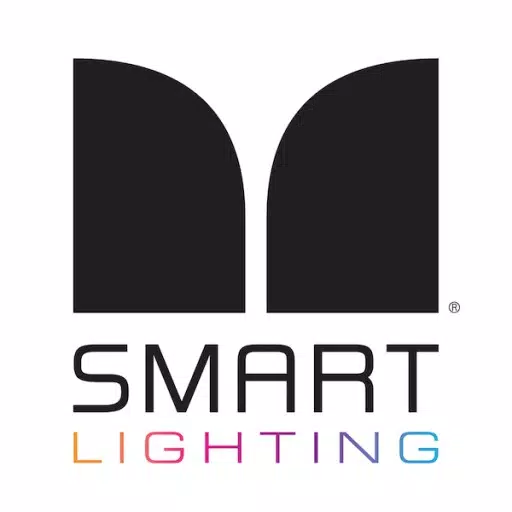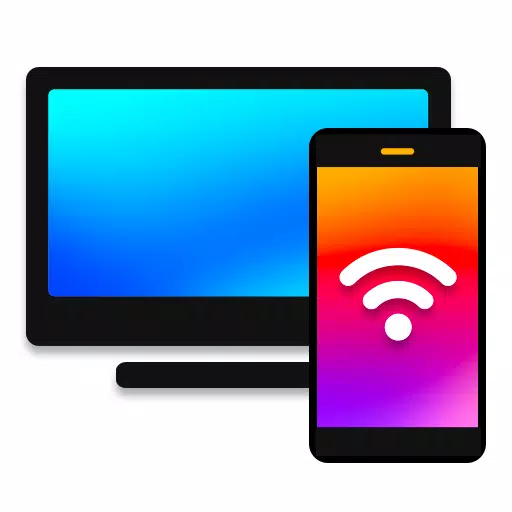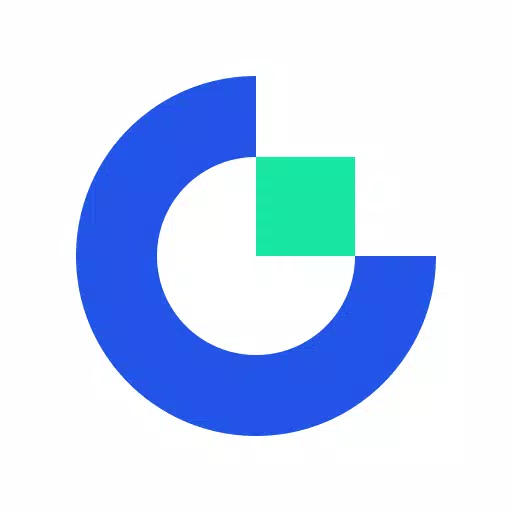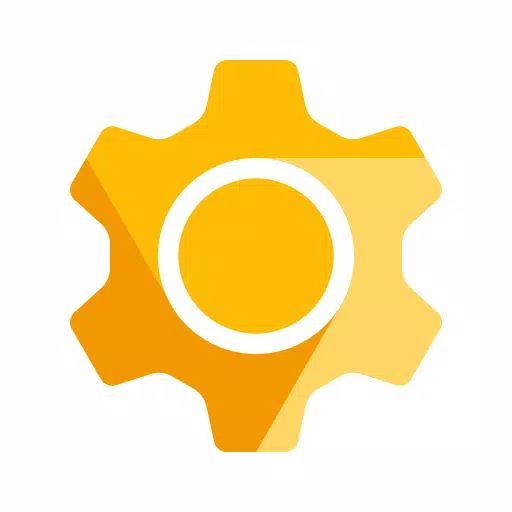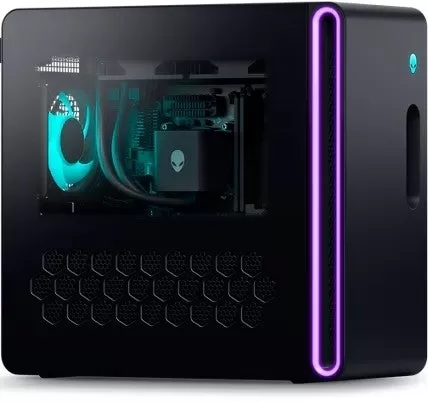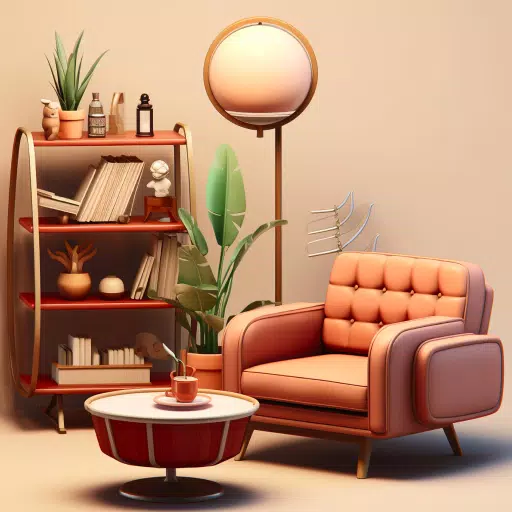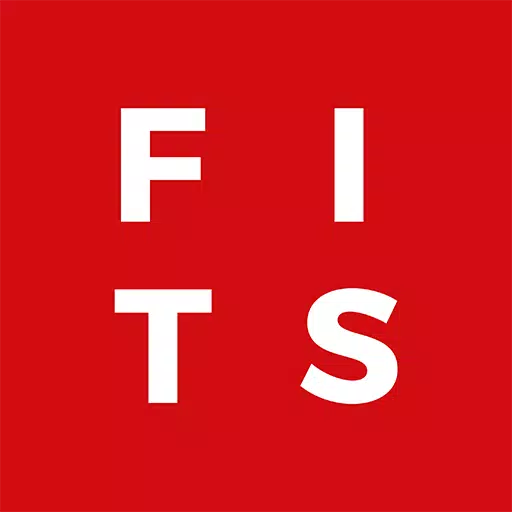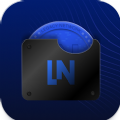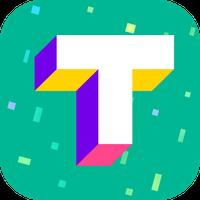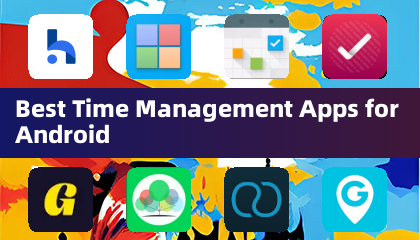Professional Floor Plans and Home Design for Everyone
Anyone, anywhere can create stunning professional floor plans and home designs with RoomSketcher. Trusted by over 6 million users worldwide—ranging from design professionals to homeowners—RoomSketcher makes home planning simple, intuitive, and fun.
DRAW A FLOOR PLAN IN MINUTES
Create detailed floor plans in just minutes with precision-driven tools. Draw walls using either meters or feet, and effortlessly add windows, doors, and stairs—all fully resizable to match your vision. Complete your design with thousands of customizable materials and furniture pieces, all designed to bring your ideas to life.
With instant 3D snapshots at every stage, you can visualize your project in real time as it evolves from concept to reality.
The RoomSketcher App keeps you mobile and flexible—work online or offline, whenever inspiration strikes. Seamlessly access your projects across all your devices, including tablets, Macs, and Windows computers.
PROFESSIONAL 2D FLOOR PLANS
Gain a clear understanding of your space with crisp, detailed 2D Floor Plans. Include accurate measurements, room dimensions, labels, and more. Ideal for real estate listings, renovation planning, and interior design presentations. Available through in-app purchases.
HIGH-QUALITY 3D FLOOR PLANS
Bring your layouts to life with full color, texture, and furnished details. 3D Floor Plans offer a realistic preview of how your space will look and feel, making it easier to plan and present your design. Available through in-app purchases.
EXTENSIVE FURNITURE SELECTION
Choose from a vast library of furniture and fixtures to perfectly outfit any room. Whether you're staging a home for sale or designing your dream living space, you'll find everything you need to match any style—modern, classic, minimalist, or eclectic.
UNLIMITED OPTIONS WITH REPLACE MATERIALS FEATURE
Personalize your design down to the smallest detail with the Replace Materials feature. Swap out colors, textures, and finishes on furniture and fixtures to explore endless design combinations. Create a look that’s uniquely yours. Available through in-app purchases.
INSTANTLY VISUALIZE IN LIVE 3D
Step inside your design before it’s built. Live 3D lets you explore your floor plan in real time—fly over the layout for a bird’s-eye view or walk through rooms as if you’re really there. Experience your design from every angle. Available through in-app purchases.
BEAUTIFUL 3D PHOTOS & 360 VIEWS
Elevate your presentation with photorealistic 3D Photos and immersive 360-degree panoramic views. Use the in-app camera to capture stunning visuals that showcase your design in its best light—perfect for clients, listings, or sharing online. Available through in-app purchases.
CAN I USE ROOMSKETCHER FOR FREE?
Yes! The RoomSketcher Free plan gives you full access to core drawing and furnishing tools, so you can start creating right away. For advanced features like 2D and 3D Floor Plans, Live 3D, and 3D Photos, unlock them anytime through flexible in-app purchases—no subscription required.
GET STARTED TODAY!
Join a global community of real estate agents, interior designers, architects, and homeowners who rely on RoomSketcher for fast, professional results. Whether you're planning a renovation, staging a property, or designing from scratch, RoomSketcher puts the power of professional design in your hands.
Download the RoomSketcher App now and start bringing your vision to life—[ttpp] and [yyxx] ready when you are.

